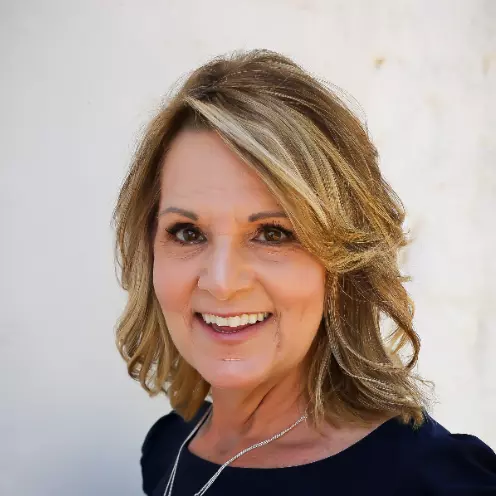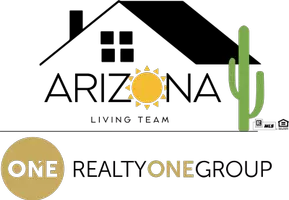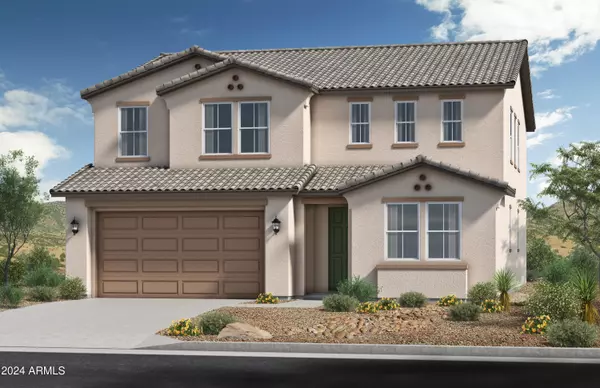For more information regarding the value of a property, please contact us for a free consultation.
2949 E LAWNDALE Court Gilbert, AZ 85298
Want to know what your home might be worth? Contact us for a FREE valuation!

Our team is ready to help you sell your home for the highest possible price ASAP
Key Details
Sold Price $723,990
Property Type Single Family Home
Sub Type Single Family - Detached
Listing Status Sold
Purchase Type For Sale
Square Footage 2,938 sqft
Price per Sqft $246
Subdivision Cordillera Vista Estates
MLS Listing ID 6780539
Sold Date 12/13/24
Style Santa Barbara/Tuscan
Bedrooms 5
HOA Fees $125/mo
HOA Y/N Yes
Originating Board Arizona Regional Multiple Listing Service (ARMLS)
Year Built 2024
Annual Tax Amount $351
Tax Year 2024
Lot Size 9,513 Sqft
Acres 0.22
Property Description
This home combines functionality and comfort with an open floor plan, featuring 9-ft. first-floor ceilings and a large great room that leads to a south-facing, extended covered patio. Vinyl plank flooring spans the first-level common areas, while plush carpeting adds warmth and comfort upstairs. The gourmet kitchen boasts sleek quartz countertops, a walk-in pantry, and stainless-steel appliances, including a built-in wall oven and gas cooktop. A versatile den offers flexibility, easily converting into a home office, game room, or formal dining area. This level also includes a bedroom and full bath, ideal for guests. Please note: The images shown are of a comparable home with the same floorplan, though finishes and details may differ.
Location
State AZ
County Maricopa
Community Cordillera Vista Estates
Direction From I-10 East, merge onto 161A-B for Pecos Road/Loop 202 East, take exit 43/Lindsay Road, turn right onto on Lindsay Road, turn left at East Riggs Road, destination is on the right.
Rooms
Other Rooms Loft, Great Room
Den/Bedroom Plus 7
Separate Den/Office Y
Interior
Interior Features Kitchen Island, 3/4 Bath Master Bdrm, Double Vanity, High Speed Internet
Heating Natural Gas, Ceiling, ENERGY STAR Qualified Equipment
Cooling Refrigeration, Programmable Thmstat, ENERGY STAR Qualified Equipment
Flooring Other, Carpet, Tile
Fireplaces Number No Fireplace
Fireplaces Type None
Fireplace No
Window Features Dual Pane,ENERGY STAR Qualified Windows,Low-E,Vinyl Frame
SPA None
Laundry WshrDry HookUp Only
Exterior
Garage Spaces 2.0
Garage Description 2.0
Fence Block
Pool None
Amenities Available Management
View Mountain(s)
Roof Type Tile
Private Pool No
Building
Lot Description Sprinklers In Front, Desert Front
Story 2
Builder Name KB HOME
Sewer Public Sewer
Water City Water
Architectural Style Santa Barbara/Tuscan
New Construction No
Schools
Elementary Schools Charlotte Patterson Elementary
Middle Schools Willie & Coy Payne Jr. High
High Schools Basha High School
School District Chandler Unified District
Others
HOA Name Cordillera Es
HOA Fee Include Maintenance Grounds
Senior Community No
Tax ID 313-33-932
Ownership Fee Simple
Acceptable Financing Conventional, 1031 Exchange, FHA, VA Loan
Horse Property N
Listing Terms Conventional, 1031 Exchange, FHA, VA Loan
Financing Conventional
Read Less

Copyright 2025 Arizona Regional Multiple Listing Service, Inc. All rights reserved.
Bought with KB Home Sales



